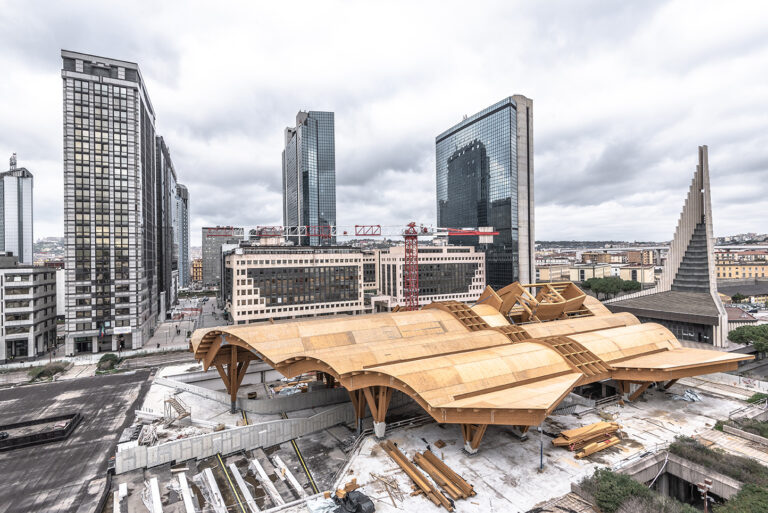
Naples is building a new metro station in mass timber. The architecture studio EMBT unveiled some pictures of the underground station being constructed in the Centro Direzionale area of Naples.
The 6.000 square meters structure made of laminated wood will be integrated with solar panels to cover its roof. The undulating vaults themselves allow natural light to come in easily. This reduces the usage of artificial light while encouraging the use of public transport.
“Wood is a very light material, and it combines very well with the pre-existing structures.” told dezeen Benedetta Tagliabue, who leads the EMBT studio.
Identity and liveability
At the moment, the building site is one of the biggest in Europe using wood. Holzbau Sud Srl produced and supplied the wooden structure. In addition to giving a clear identity to the building, wood was the best solution to incorporate a pre-existent structure.
Green areas will surround the station so as to control the temperature inside and outside the structure. In fact, the station is in a neighborhood designed in the ’70s by the Japanese architect Kenzo Tange. The area has lots of skyscrapers and reflecting glass. Therefore, the underground also intends to offer people a space to live and to connect with the rest of the city.

With these innovations, you’ll soon be living in a circular and sustainable home
The house of the future is green and circular. In the near future, you will be able to build a house with bricks baked with hydrogen.
Naples’ municipality commissioned the project back in 2004. The councilor for infrastructure said to the local newspaper Il Mattino that the station will be ready in 2023.
